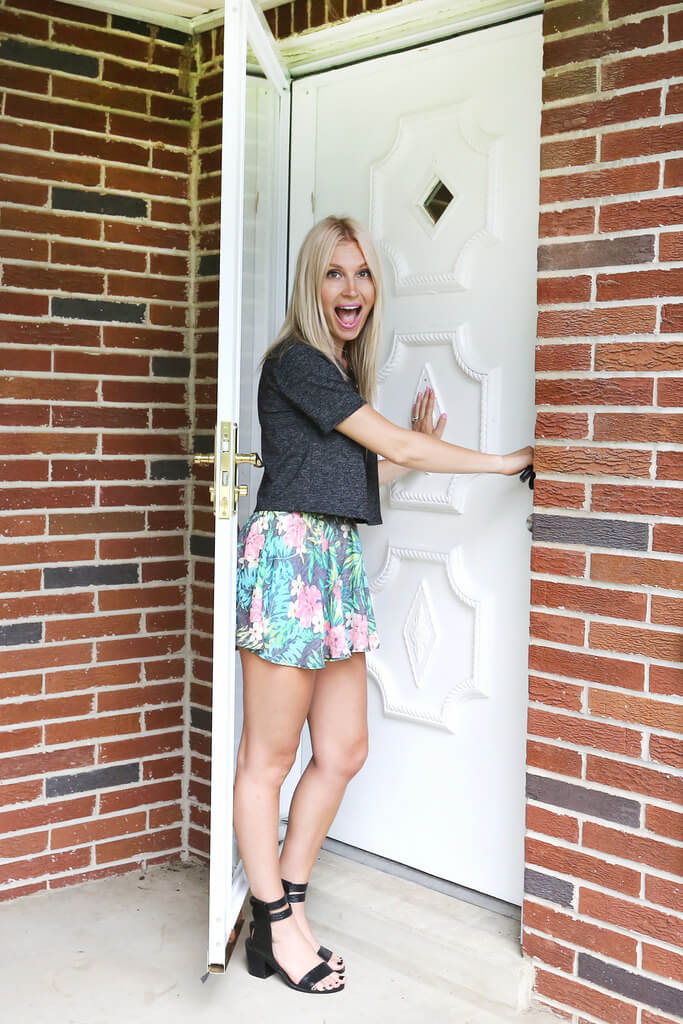 YOU GUUUYS! I’m gonna show you my house today! Well, sort of. I mean, it is my house, but it’s the before pics of the house and we’ve been working on it like crazy for the past two months, so (thankfully!) it already looks pretty different so far. Ready to see what we started with?
YOU GUUUYS! I’m gonna show you my house today! Well, sort of. I mean, it is my house, but it’s the before pics of the house and we’ve been working on it like crazy for the past two months, so (thankfully!) it already looks pretty different so far. Ready to see what we started with?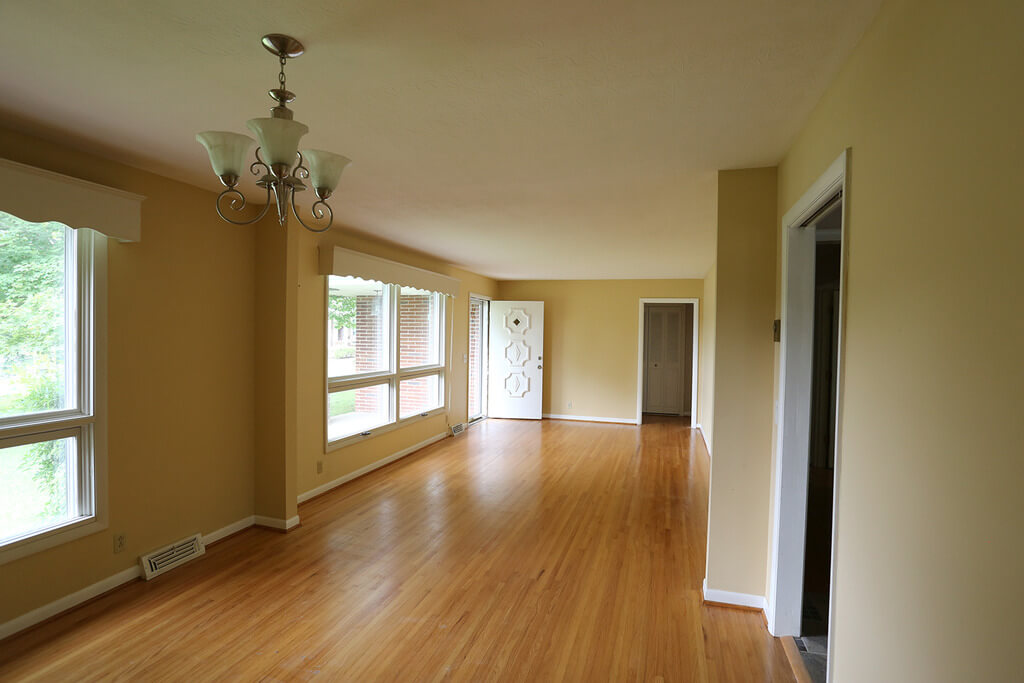
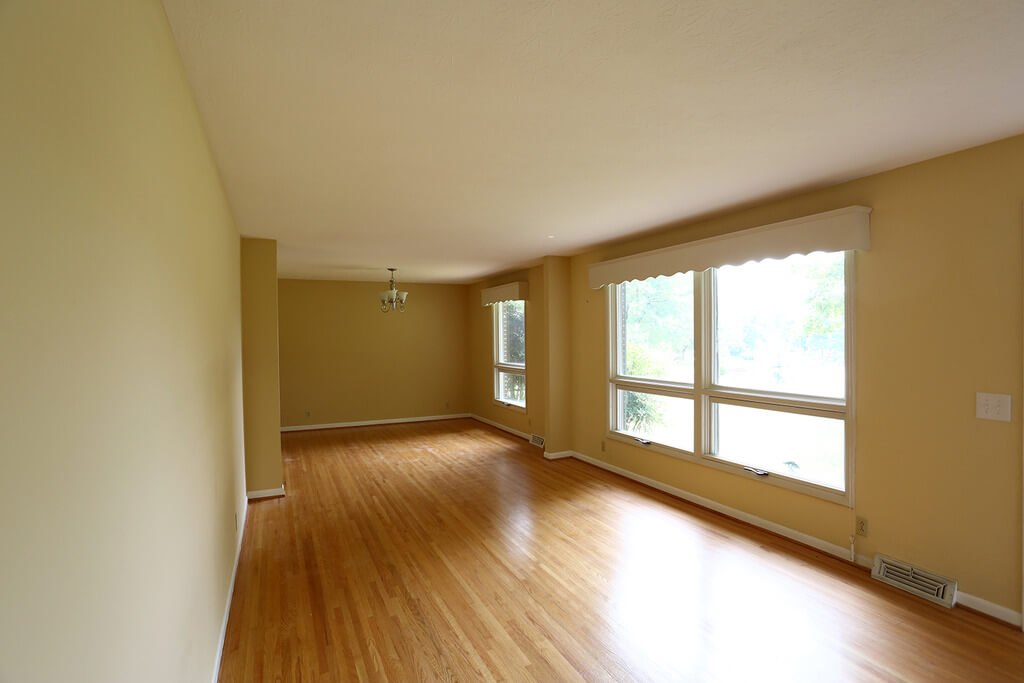 So this is our front room that you first walk into in the house. We made the area where the light fixture is into the dining room (and painted it pink!) and the other part of the space will be a sitting area with a sleeper sofa so we have extra room for guests. I love the big windows that look out onto the front yard although it’s a little puzzling for me to figure out what a “sitting room” entails because I’ve never had one before! We also refinished all the wood floors in the house before we moved in to be a darker stain with a grey undertone—love them!
So this is our front room that you first walk into in the house. We made the area where the light fixture is into the dining room (and painted it pink!) and the other part of the space will be a sitting area with a sleeper sofa so we have extra room for guests. I love the big windows that look out onto the front yard although it’s a little puzzling for me to figure out what a “sitting room” entails because I’ve never had one before! We also refinished all the wood floors in the house before we moved in to be a darker stain with a grey undertone—love them!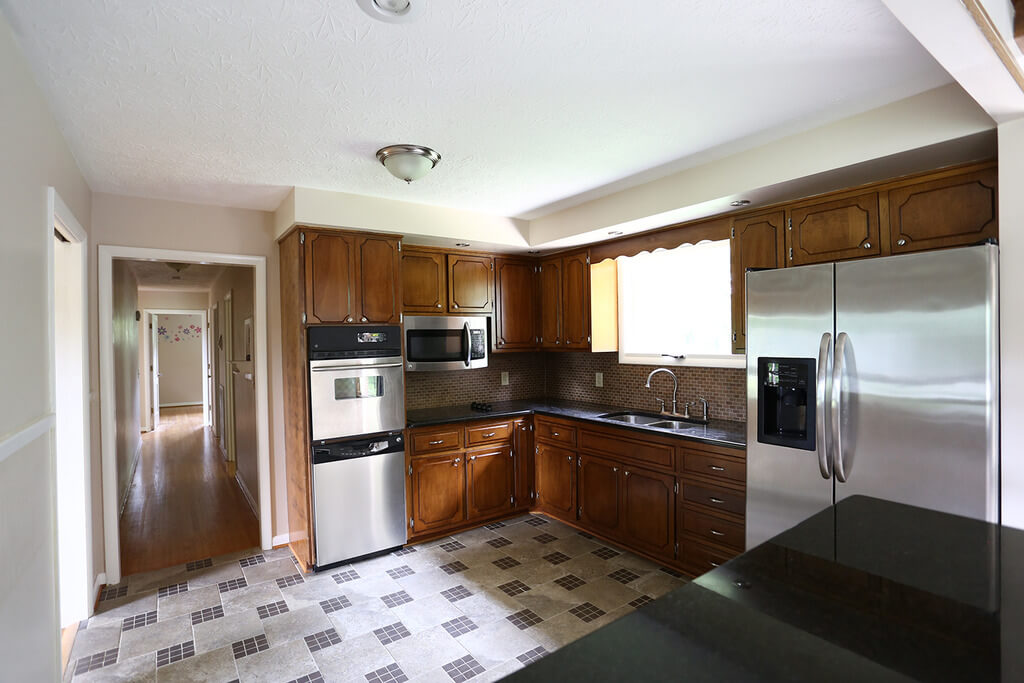
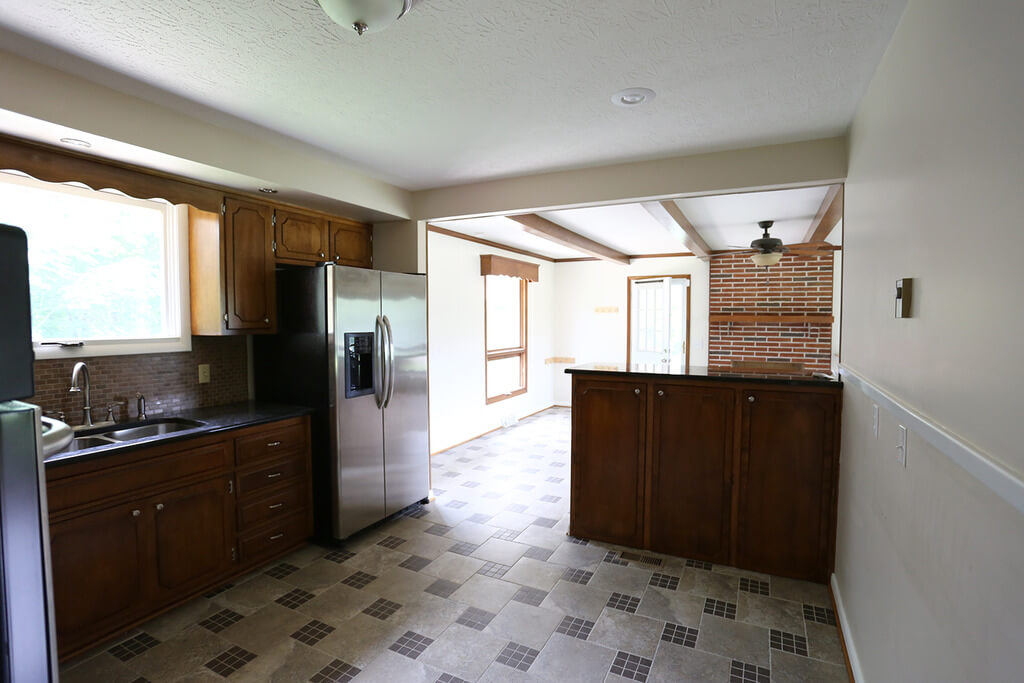 Our kitchen had a tile floor and dark cabinets and countertops. The first thing we actually did in the house was paint the cabinets white and that was a giant help. We’d love to add more counter height (instead of bar height) cabinets where the bare wall is and replace the dark counters with something lighter, but that’s something we’ll have to save up for later on down the road.
Our kitchen had a tile floor and dark cabinets and countertops. The first thing we actually did in the house was paint the cabinets white and that was a giant help. We’d love to add more counter height (instead of bar height) cabinets where the bare wall is and replace the dark counters with something lighter, but that’s something we’ll have to save up for later on down the road. 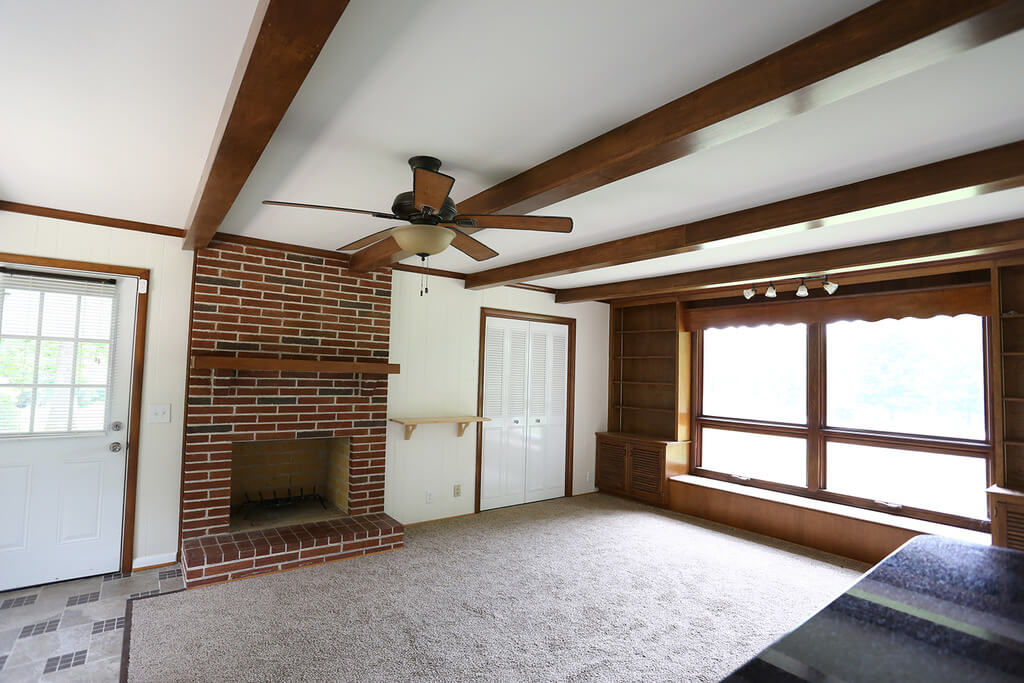
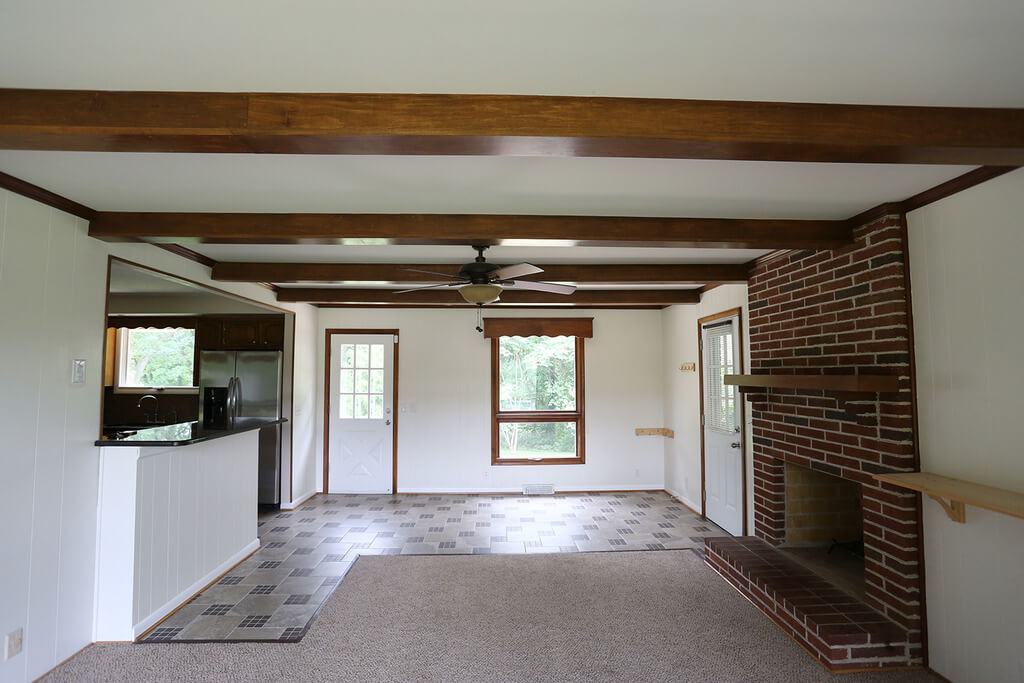 This is the den/living room that connects to the kitchen. Although I know we will really miss our easy-to-use gas fireplace from our last house, at least we have a functioning wood burning one here and I’m sure that will be fun to do on a cold winter night as well. This room also has great windows into the front yard and I love the beams in the ceiling since they add such a cozy feel to the otherwise low ceiling. We are planning on replacing the flooring in the kitchen and den to be more cohesive with the house, and we are actually working on that right now! I’m also going to put a little bistro size table for two in front of that window to the backyard so we can look out while we have brunch or coffee.
This is the den/living room that connects to the kitchen. Although I know we will really miss our easy-to-use gas fireplace from our last house, at least we have a functioning wood burning one here and I’m sure that will be fun to do on a cold winter night as well. This room also has great windows into the front yard and I love the beams in the ceiling since they add such a cozy feel to the otherwise low ceiling. We are planning on replacing the flooring in the kitchen and den to be more cohesive with the house, and we are actually working on that right now! I’m also going to put a little bistro size table for two in front of that window to the backyard so we can look out while we have brunch or coffee.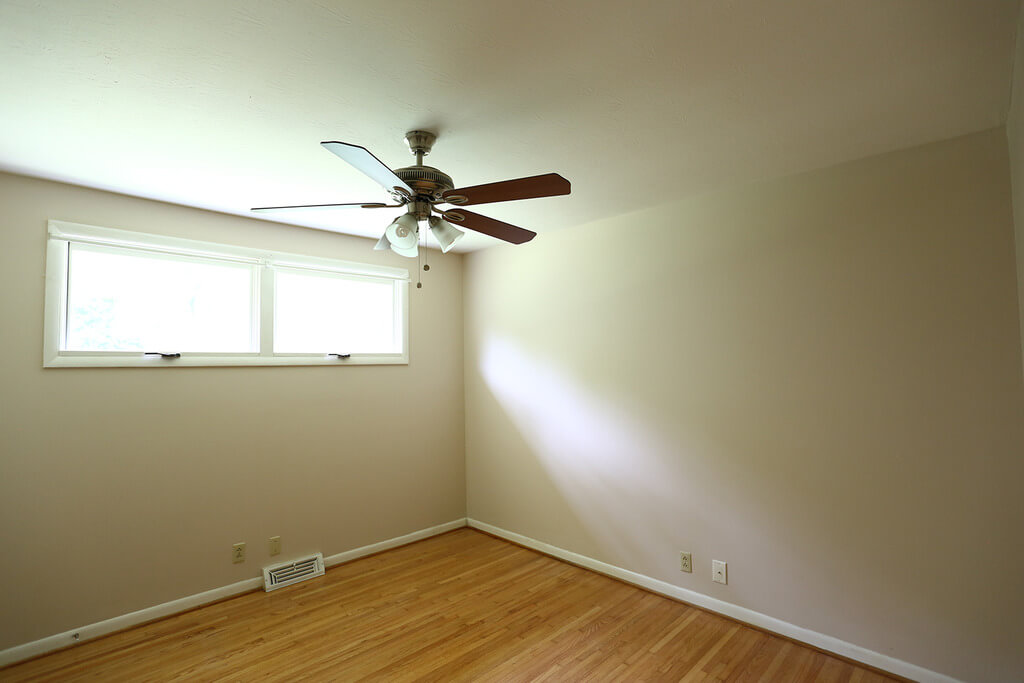
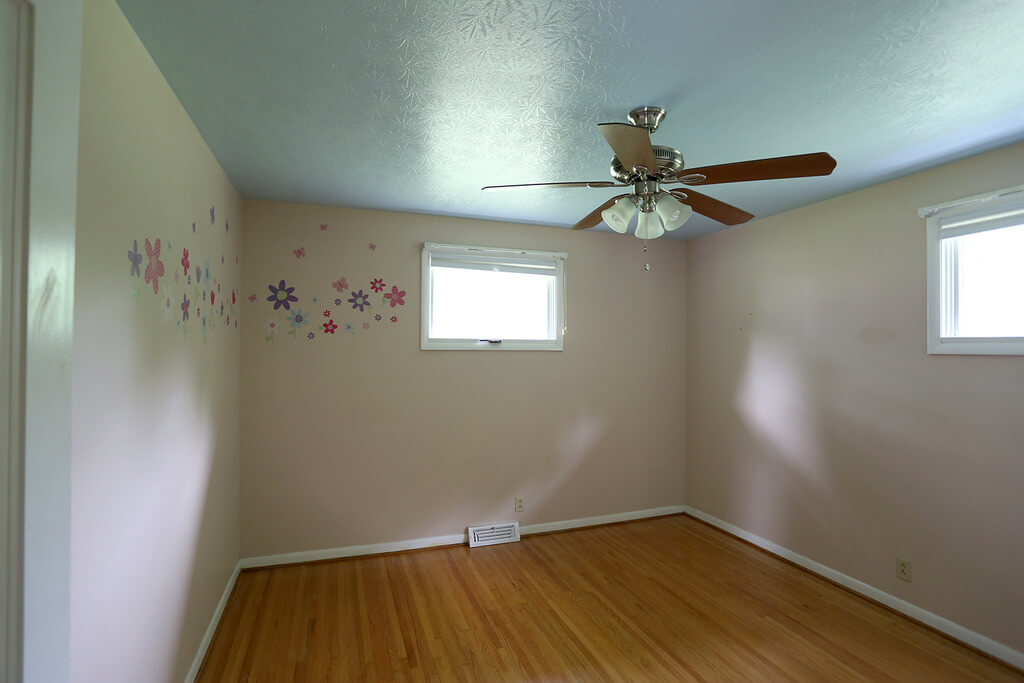 These are the two other bedrooms in the house that I’ll be using as my work area since I’m blogging from home a lot more now. They are both pretty basic bedrooms, and to be honest, the mid century high windows aren’t my favorite design aspect in the house, but they will get the job done and allow me to work from home so that’s what counts. Can you guess if I kept the ceiling baby blue?? (Hint: the answer is NO).
These are the two other bedrooms in the house that I’ll be using as my work area since I’m blogging from home a lot more now. They are both pretty basic bedrooms, and to be honest, the mid century high windows aren’t my favorite design aspect in the house, but they will get the job done and allow me to work from home so that’s what counts. Can you guess if I kept the ceiling baby blue?? (Hint: the answer is NO).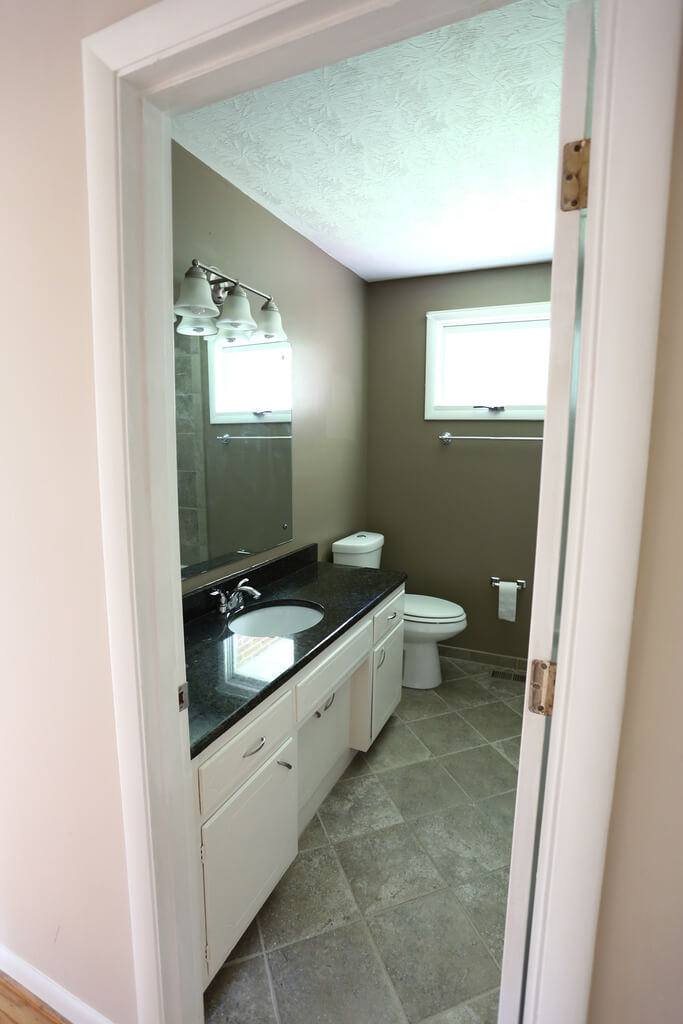 This is the guest bathroom that’s in the middle of the two extra bedrooms. It’s definitely a good bathroom with a large counter, but just kind of boring. I’m actually totally stuck on what to do with this one! Let me think a little more…
This is the guest bathroom that’s in the middle of the two extra bedrooms. It’s definitely a good bathroom with a large counter, but just kind of boring. I’m actually totally stuck on what to do with this one! Let me think a little more…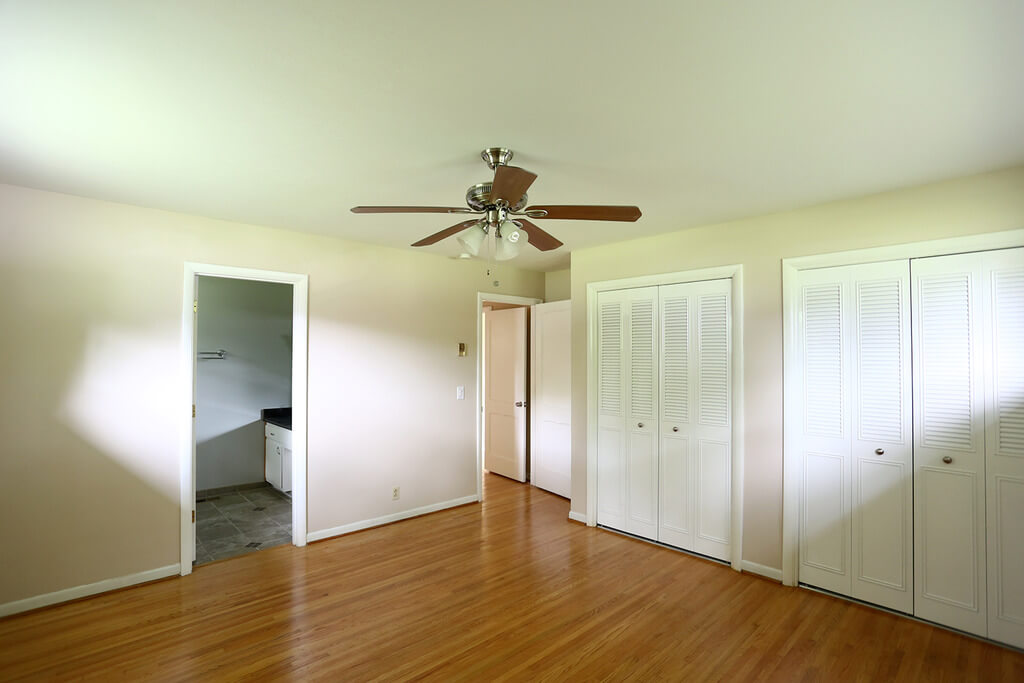
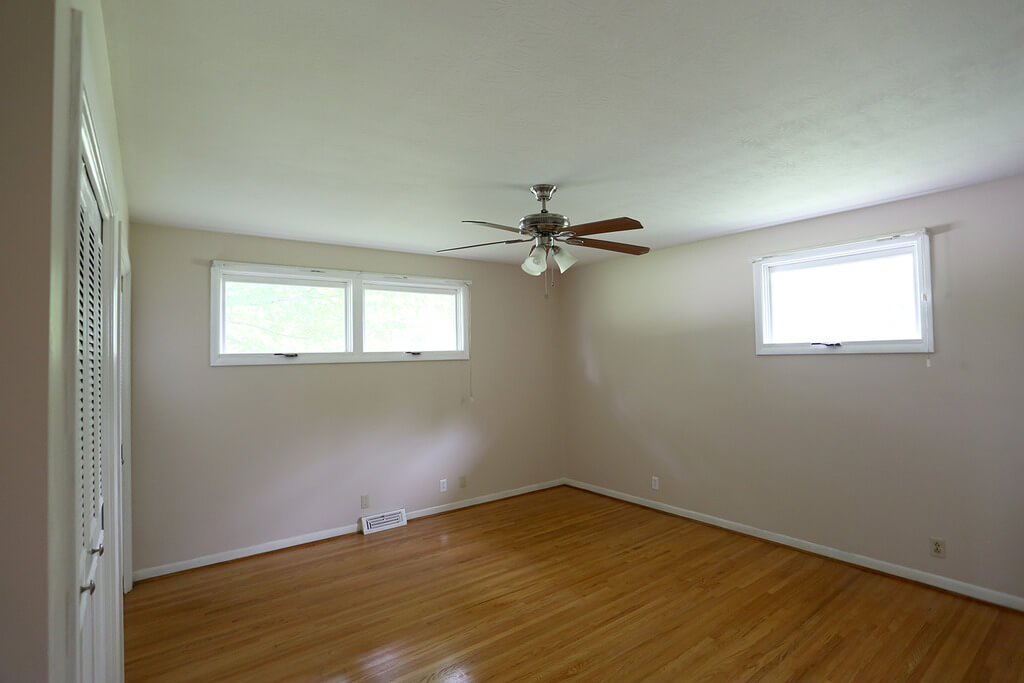 This is our master bedroom! It’s a decent size although a little smaller than our last room, but the biggest thing I have to get used to is the smaller closet space. Even though it has two closet areas in the room, the last house we lived in had a crazy big walk-in closet for that size space (it was bigger than the master bathroom was!) so I got used to being closet spoiled for sure. Again, this room is a good room, just kind of boring, so we have to get creative with how to add some personality here.
This is our master bedroom! It’s a decent size although a little smaller than our last room, but the biggest thing I have to get used to is the smaller closet space. Even though it has two closet areas in the room, the last house we lived in had a crazy big walk-in closet for that size space (it was bigger than the master bathroom was!) so I got used to being closet spoiled for sure. Again, this room is a good room, just kind of boring, so we have to get creative with how to add some personality here.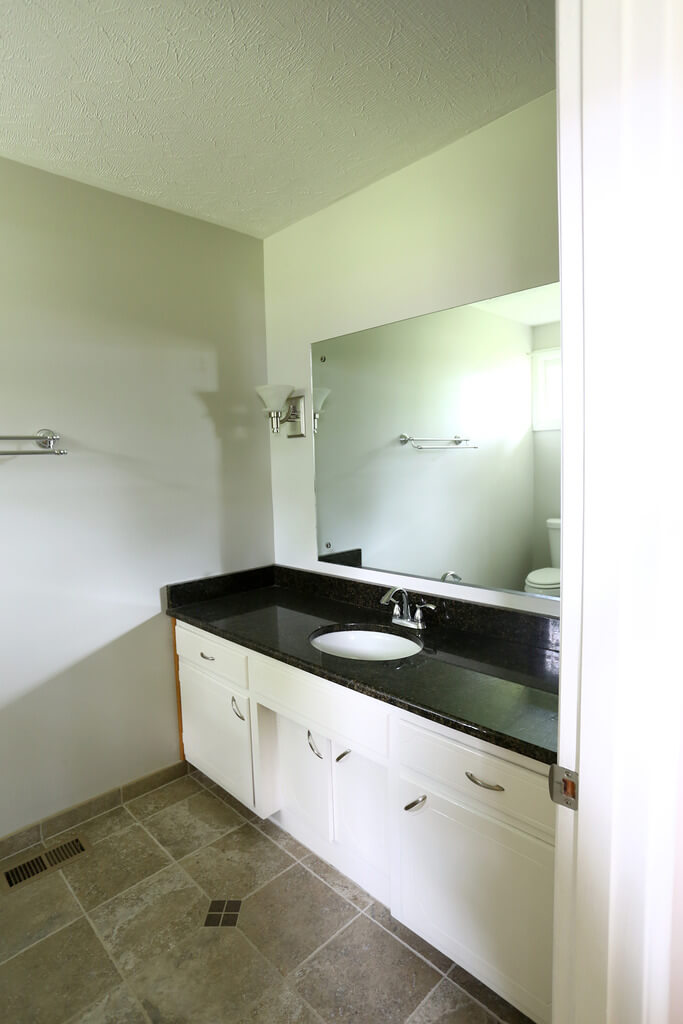 Our attached bathroom has a tiled shower and a bigger counter than we were used to which is great. Also, both bathrooms have some natural light from windows (also new for us) so we are loving that so far!
Our attached bathroom has a tiled shower and a bigger counter than we were used to which is great. Also, both bathrooms have some natural light from windows (also new for us) so we are loving that so far!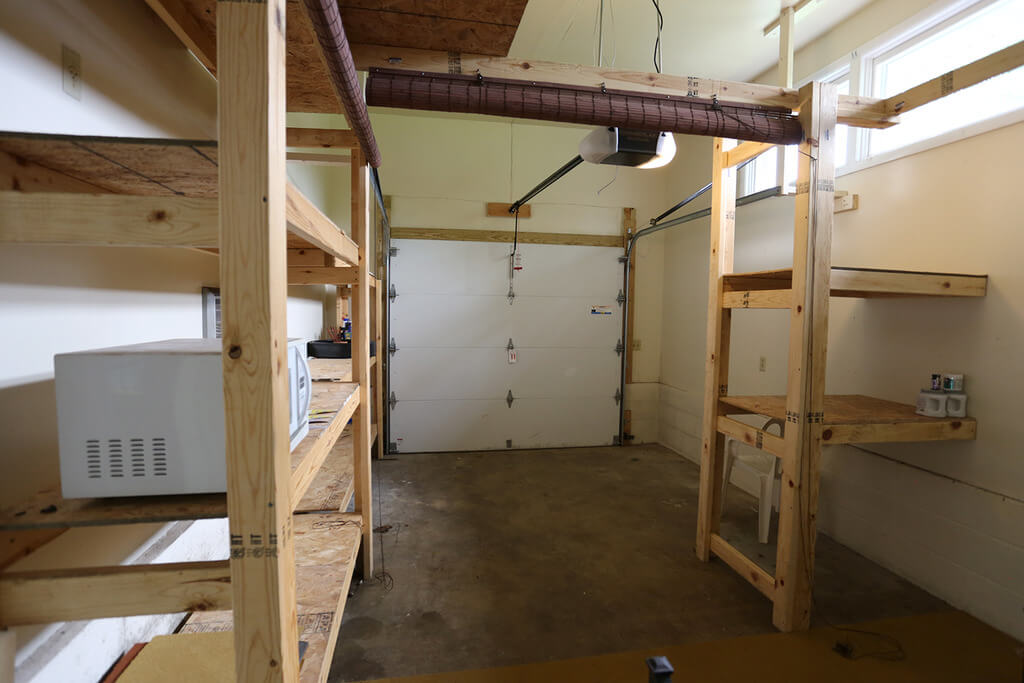
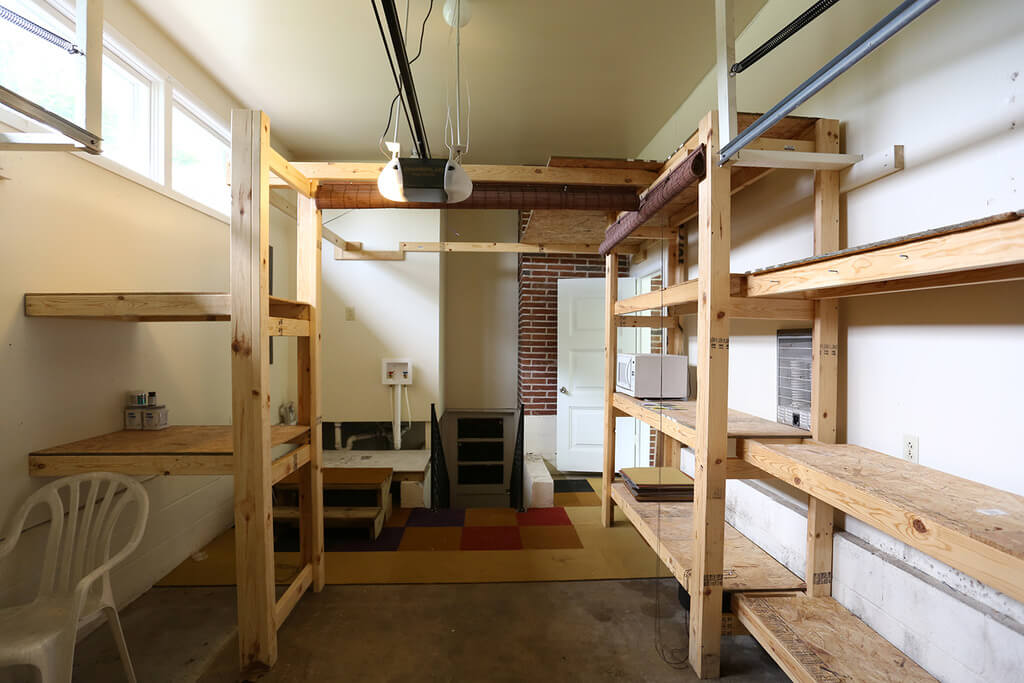 This one car garage is actually going to be Todd’s studio eventually so you can see we have some major work to do here! I can do it, right??
This one car garage is actually going to be Todd’s studio eventually so you can see we have some major work to do here! I can do it, right??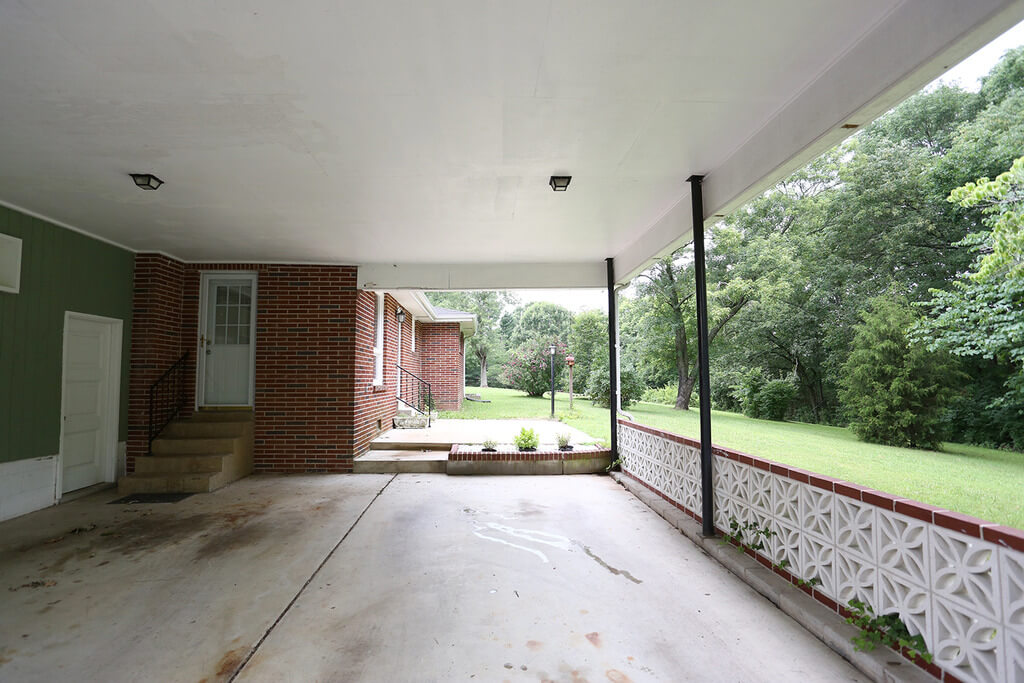 We would love to eventually build a bigger deck on the back of the house instead of the small concrete slab that’s there now. I’m really missing my old backyard for sure. It’s really nice to have more privacy and see out into the tree line behind the house, but it’s just so bare otherwise that it will take a lot before it feels cozy and I definitely don’t have the energy (or funds!) for that until next year. I’d also love to paint the house as well at some point. I know painted brick isn’t for everyone, but I think it makes the house look so much more modern and I’ve always loved it.
We would love to eventually build a bigger deck on the back of the house instead of the small concrete slab that’s there now. I’m really missing my old backyard for sure. It’s really nice to have more privacy and see out into the tree line behind the house, but it’s just so bare otherwise that it will take a lot before it feels cozy and I definitely don’t have the energy (or funds!) for that until next year. I’d also love to paint the house as well at some point. I know painted brick isn’t for everyone, but I think it makes the house look so much more modern and I’ve always loved it.
I’ll keep you updated with the changes, but we’ve still got a long way to go!
xo. Laura

Yay! I was maybe a little pathetically excited about this post. My husband is a country musician up here in Oregon. I have this little dream that someday we will be making the same move. I mean, a girl can dream right? Thanks for letting me live vicariously through you, haha. Looking forward to the progress 🙂
Really nice house! Can’t wait to see what you’ve done with it! 🙂
Looks like it has a lot of potential! Can’t wait to see what you do with the place!
What a fun house! I love the painted brick look as well. I live in Waco, Texas, where lots of homes are painted brick (thanks to Fixer Upper) and I agree with you – it just updates the house in a fresh way! Excited to see your progress in the coming months (and years)!
It already looks so different. SEE! This is why I’m in love with you. AND why I’m jealous of you.
You’re doing SUCH a great job!
xx- Elsie
Awwwwwwww, THANKS!! Love you!
-gummergal
I’m so excited to see the progress!!
I’ve been dying to see the house! You got such a great space. Can’t wait to see how it turns out! I know I already love the changes so far in the kitchen!
Thank you for sharing with us! Your ideas are always inspirational… Hang in there during this tough time with your hubster on the road. xx
I can’t wait to come visit and hang out in your PINK dining room!!!! Xoxo
Get down here girl!!
LG 😉
I’m so excited to see the follow up posts of the progress you make! Before photos really put in perspective how much work you will be doing.
ohchicstyle.com
Hi Laura! Can’t wait to see the finished home, I hope you’ll share everything here and on ABM 🙂
For once I feel like the hours I spend reading blogs could be useful to someone, if not me : Lowe’s challenged 3 bloggers to update a builder grade bathroom spending under 1000$, maybe it can give you some more inspiration for your “office” bathroom 🙂 http://www.lowes.com/projects/bed-and-bath/bath-blogger-videos/project?cm_mmc=Vanity_NPC-_-NPC-_-NPC-_-BuilderGrade
the house has so much potential!
congratulations! i can’t wait to see the “after” photos…. 🙂